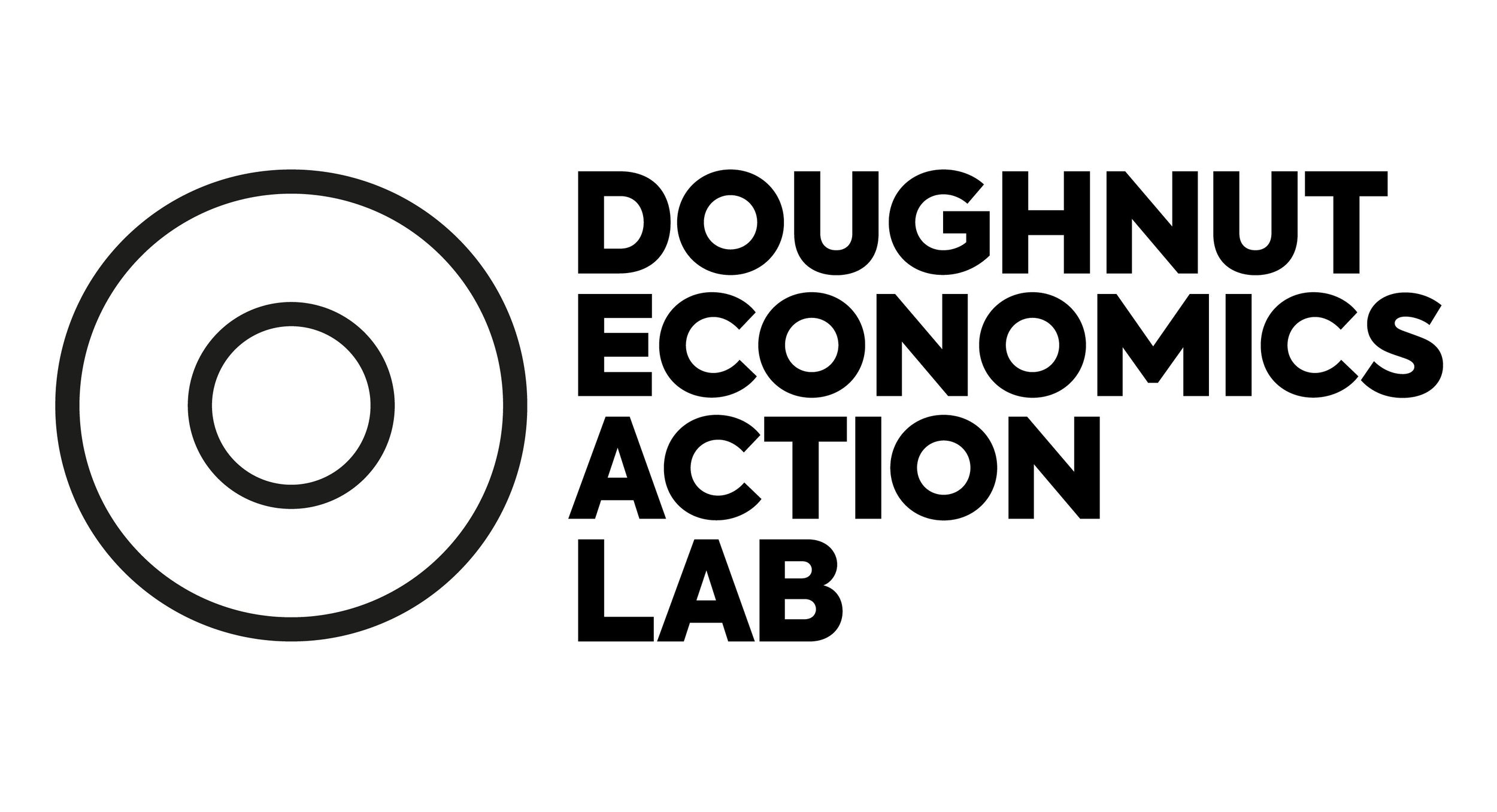TY-MAWR
KEY PROJECT - Whitehall, Nailsworth, Stroud
Studio BE has maintained links with Ty-Mawr and Nigel & Joyce Gervis who established the company in 1995. Ty-Mawr have become a market leader in the design, manufacture and distribution of environmentally friendly building materials. Whitehall was built with a full palette of natural materials to support the existing stone heritage building.
Below is a list of the healthy materials used:
PAVATEX & UNITY LIME
KEY PROJECT - Cosmos, Stroud
Cosmos is a whole house retrofit that used the AECB retrofit standard as guidance. The retrofit included the installation of vapour open wall and roof insulation, new doors, windows and heating system.
The wall and roof insulation consisted of both rigid and flexible Wood fibre board.
EWI & ECOHAUS
KEY PROJECT - The Leys
Triple glazed lift & glide & db. height opening
The project was a 'whole' house renovation which included complete External wall insulation and timber shakes , new thermally broken windows and doors and triple glazed double height opening to the front. The much loved family house enjoys wonderful light filled spaces in the heart of the home.
Photos courtesy of Steve Russell Studios
Debbie Bathurst-Elliott - Project Architect on behalf of ADW (Works completed in Summer 2015)
GREENSHOP
KEY PROJECT - Westward road, Stroud
Ecological extension and 'whole' town house renovation
Eco-Extension in Stroud with timber stud/ breathing wall' technology using THERMAFLEECE infill insulation with GUTEX wood fibre EWI and INTELLO vapour transfusive membrane inner.
Ecological Building Systems
KEY PROJECT - Windsor Cottage
3 storey eco-extension to detached dwelling
The three-storey extension encases the existing dwelling and provides continuity between the indoor and outdoor spaces. Our clients were also keen to establish a healthy indoor environment and this was achieved by working carefully with a like-minded local contractor and employing a palette of natural and vapour open ‘breathable’ construction materials by Ecological Building Systems -EBT @niall crosson EBT also provided an on-site ‘tool box’ talk to assist with air-tightness details and installation techniques.
JUWO CLAY BLOCK
KEY PROJECT - Hillview
Self-build 2 storey extension
The project is a two-storey extension & alterations to an existing Cotswold cottage. A palette of traditional Cotswold stone and tiles are to be employed. The client has a multi-sensitivity condition, therefore are particularly sensitive to standard construction methods and processes. In response, Studio BE. designed a building using inert construction materials using JUWO Clayblocks. Clayblocks are a structural and insulative system in one, as well as being an efficient system, they reduce waste on site. They are considered a sustainable alternative block with a much lower embodied carbon.
Affiliations
ROYAL INSTITUTE OF BRITISH ARCHITECTS (RIBA)
Studio BE are members of the RIBA and use the RIBA Plan of work.
Studio BE. has signed up to the RIBA 2030 Climate Challenge ensuring that declaration of a climate emergency are matched by actions.
Association for Environment Conscious Building (AECB)
Studio BE are members of the AECB. The AECB work with members to inspire, develop and share sustainable building practice and knowledge.
Permaculture Association
Permaculture is a design process that helps us design intelligent systems that meet our needs whilst enhancing biodiversity, reducing our impact on the the planet and creating a fairer world for us all.
Studio BE are permaculture designers and members of the Permaculture association. We use permaculture design principles throughout our design process.













