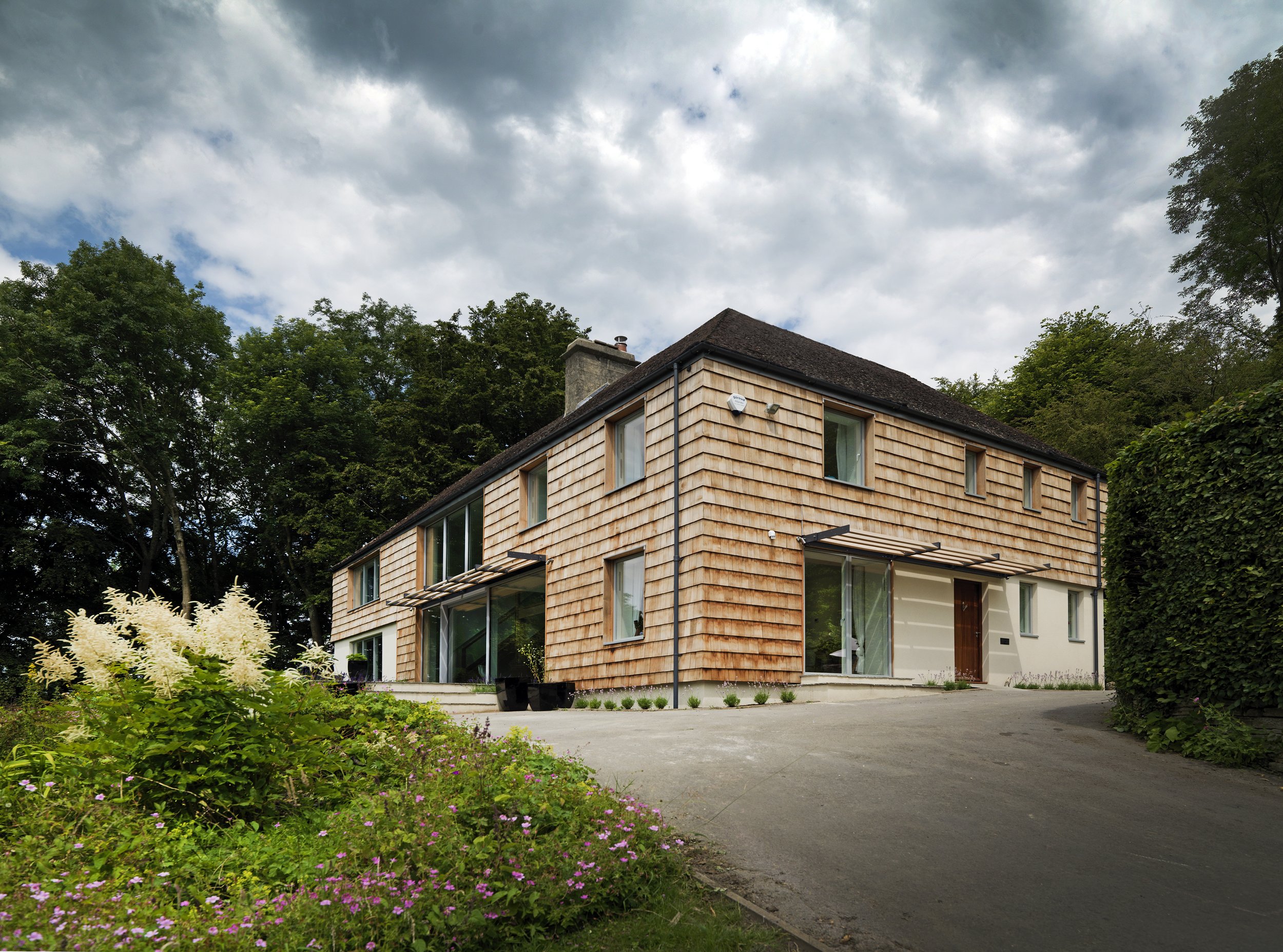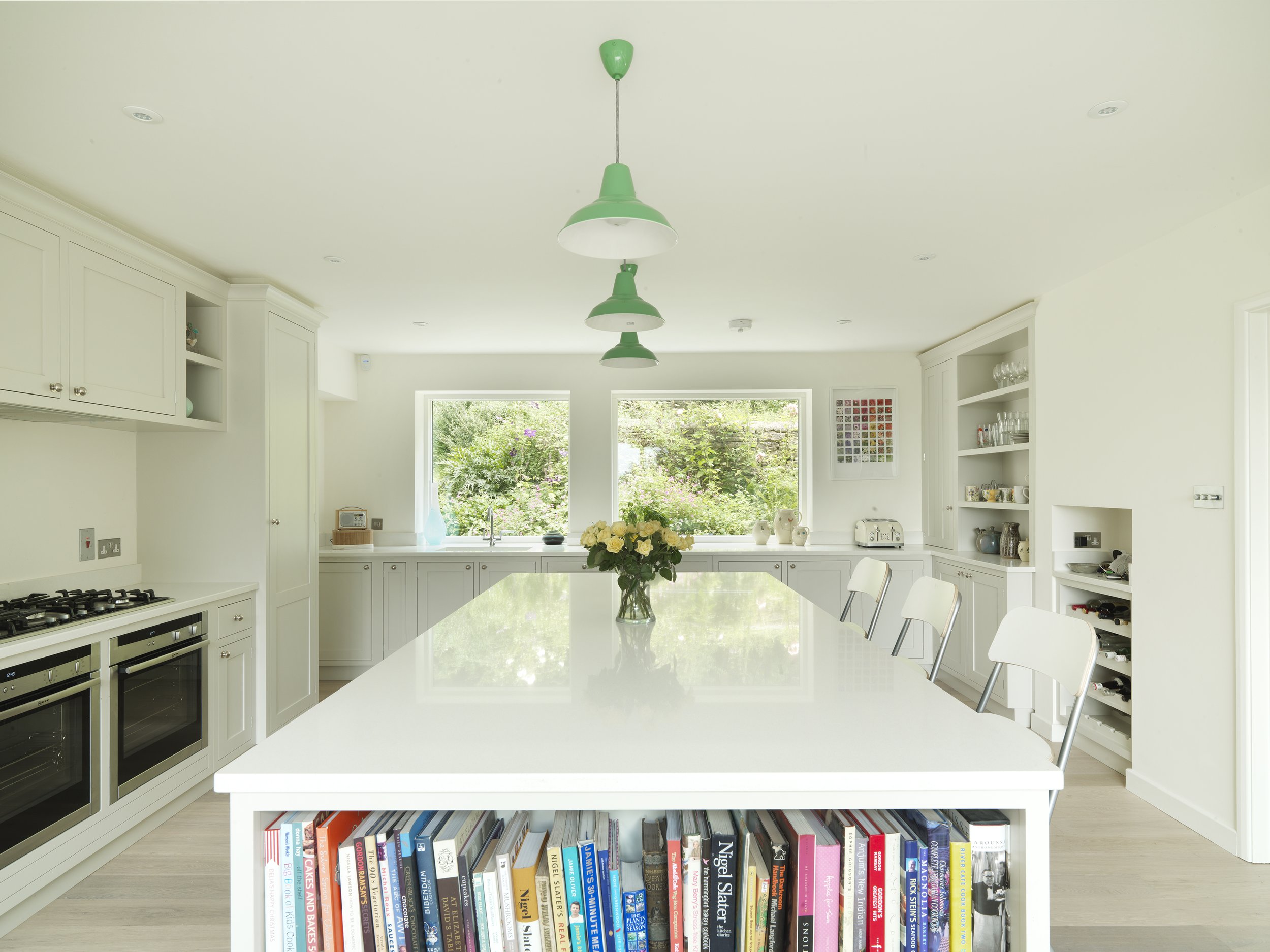





THE LEYS
The Leys is a local, contemporary and energy conscious adaptation of the existing five-bedroom 1920’s house. The clients were looking to create a light-filled, spacious and functional family home.
The whole building has been wrapped externally super-levels of insulation, tripled glazed lift & glide doors and clad in cedar shingles, integrating the house into the wooded hillside setting.
This project challenged what could be achieved within the constraints of an existing building and pushed the boundaries of retrofit and renovation.
Completed whilst working for ADW.
Lead Project Architect: Debbie Bathurst-Elliott RIBA
Photography: Steve Russell
